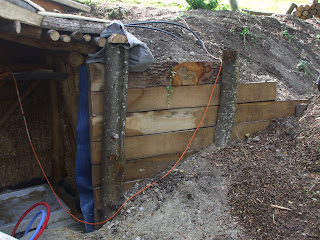And then to Nic’s for a week, more of a catch up visit and to see how he’s getting on with the various projects that he has on the go. I haven’t been to the tower for a couple of years so it’ll be interesting to see the changes.
In fact Nic has been concentrating on another property he has in the village with the idea of selling it on to finance further developments of the main building, that way he can do it properly without scrimping to get decent materials. He has spent most of his time refurbishing the house, which is coming close to being ready to go on the market.
It has been a great week, sorting out the ground outside and sowing grass seed for a lawn, scraping ceilings in preparation for a coat of paint, putting up stair banisters. He enjoys me being here as I take over the kitchen and give him a good break from cooking, which he finds tedious and struggles with inspiration for meals. I’ve loved throwing together meals with minimal ingredients on an ever more healthy theme. Each time I visit, we find that our knowledge of food has increased and we both err towards a more natural, home produced diet. This time cows milk products have been struck off the list, goat and sheep cheeses and yoghurts are still allowed, the reasoning being that unless very locally produced, the poor cows are now fed an increasingly unnatural diet of grains, industrial food processing waste, live inside for most of the year and are kept going with antibiotics and a range of productivity enhancing drugs. The natural grass diet of a cow is becoming a rarity rather than the norm.
Enough of that for now.
I continue writing ten days later, having not had chance to use the wifi before moving on.
The last week at Brigitte’s was wonderful, so nice to return and help a lovely lady and good to see that she is well on the mend after a winter of illness. The aim was to help get the garden up and running again, but I was beaten to the post by Gareth who had arrived earlier in the year for a couple of weeks but has decided to stay, almost indefinitely by the sounds of things, and is busy settling into the region.
Gareth is a great gardener and he’d gotten most of it under control, a botanist by training and brilliant at wild plant foraging, so as you can imagine, our conversations were in-depth, endless and fascinating for the two of us, both learning loads from each other. I don’t think I have eaten so many different wild plants in such a short period ever, mainly a tasting, but occasionally more of a meal, including the ever popular nettle soup and several almost completely wild salads.
We got on and did several jobs that were much easier done with a couple of pairs of hands. Replacing the roof on a sun terrace awning, clearing and strimming an enormous patch of semi wild land near the property and burning loads of garden waste, chatting on for most of the time. A third helper arrived too, Trina, a canadian, who helped out more with spring cleaning and sorting out the cellar and summer house whilst I was there. It was as interesting week language wise, with Brigitte and I being accustomed to speaking french to each other whilst Gareth and Trina in the early learning stages, we swapped back and forth between english and french continually which was great for everyone.
I was sad to leave after a week, two or three would have been much more agreeable, but I was on a promise and have had a long long drive to get where I am now. It’s not that far on the map, as the crow flies, but climbing mountain roads takes time in a van like Percy, going up is slow and down is no better, gently does it so as not to overheat the breaks - it smells terrible and is slightly worrying when smoke billows from the wheels when you stop, so a low gear is more the order of the day. 1200m was the first pass then a long descent before climbing almost immediately to 850m and down again.
I’m somewhere in the Ardeche, south of Lyon, high in the hills with marvelous views, helping a Belgian family build their first ever straw bale house that has only just begun. I’ll tell you more next time......

























































