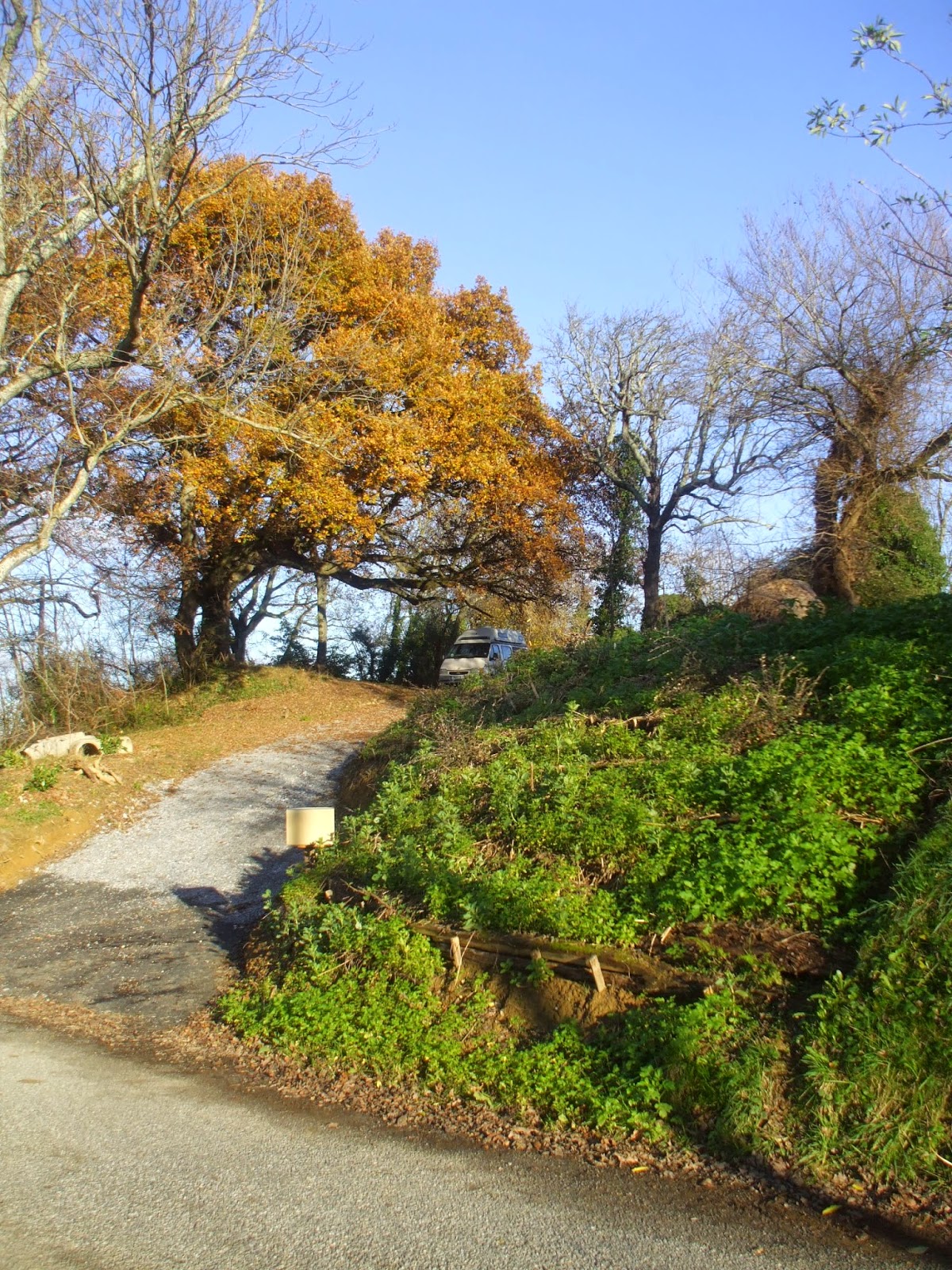Winter solstice, and the weather is beautiful. Cold and crisp but warm enough to work in a T shirt in the sunshine, especially if there is something energetic to be getting on with.
It’s been raining loads, so the ground is rather wet to work unnecessarily, so I have been tempted to start clearing part of the ruin where my new house is going to be. It’s the first time I’ve done any work on this area, as my priority has been the productive garden areas of the plot until now.
I decided early on that it would be best to get a lot of long term planting done as soon as possible so that whilst building work is continuing, all the trees and shrubs can get on with growing. Once the house is complete they will already be a decent size and hopefully the orchard will start to be productive. All my fruit trees are happily settling in, along with thirty or so evergreen shrubs that I purchased to replace or bulk up the hedge to the windward side of the property. The sooner there is a decent windbreak there the better. I still have hedges to plant, but am waiting to clarify the boundaries with the neighbouring farmer before I go ahead and order the plants as I don’t want to get them in the wrong place. Hopefully they’ll go in this season, if not next year will have to do.
 |
| newly planted fruit trees |
 |
| new raised beds (under construction) |
 |
| the new drive, complete with planting, in the winter sun |
 |
| no point clearing all the brambles!!! |
 |
| they should grow well with this view I would have thought |
So I started clearing the ruin, the safer part where the walls have already fallen. The brambles went in a couple of hours but the next stage is going to take somewhat longer. It’s fine, as I can’t get on with much else, there isn’t a rush to start building as the final permissions will be another three or four months in the processing and it’s great to have the opportunity to salvage as much as possible.
There are loads of whole roof tiles which I’ll add to the earlier collection. Plenty of broken ones too which will make excellent sub base around the site when the time comes. Hefty, solid timbers, ideal for garden structures or raised bed construction, more rotten bits for experimental projects (check out Hugelcultur, a method of vegetable cultivation that mounds soil over rotten timbers, the rotting wood releases nutrients, retains moisture and yet allows for a free draining soil. With free materials on site, I thought I might make a couple of beds to see how it works). Then there are all the unknown bits and pieces underneath the rubble. Who knows what may be lurking below and by taking a bit of time, I’ll be more likely to find things in tact than if a bulldozer gets anywhere near the site. Going on a treasure hunt.
It’s great to be working now, during the shortest days, to see how the light works its way round the plot and where the sunny and shaded areas are. The sun is at it’s lowest in the sky and, whilst it’s strength is weak, it is of the most benefit for passively heating the inside of buildings during the cold winter months. I checked this out and am very pleased to see that my kitchen and bathroom windows get sunshine all afternoon and till just after five in the evening, almost to sunset, maximising the effect of those warming rays. The house won’t roast in summer because the windows become shaded by a balcony when the sun is higher in the sky. If that isn’t enough, some climbing plants will soon be planted to give a little extra shade.
 |
| this bit of old wall is where my new kitchen window will be, it's 15:55 on 21/12/14 sunny till the end |
 |
| exploring in the remains of a barn |
 |
| Percy in the evening light with new 'keep clean' walkway to the chalet |
 |
| just a little clearing to do |
I’ll post some sketches and plans of the house right soon, so that you can all have a good look, ask questions, make suggestions and generally give it a good going over to see that it all makes sense. I’ve been living imaginarily inside it for some time, yet still find details that don’t work and improvements that can be easily added at this stage of the proceedings. Hopefully my next post, I just need to get some paperwork from on site.
 |
| it's caught on here too!! |
 |
| to you all |
So, that’s it for now. A slightly belated Christmas to you all, I write on Boxing Day (Dec 26th) and with the sun shining am heading right back out there to carry on. Best wishes and much love. xxxxx












































