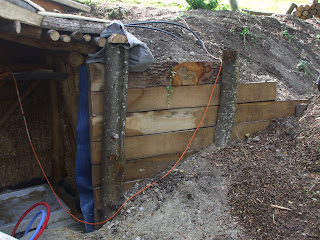I didn't leave a link to the website before, so here it is should you want to visit.
www.quirkycamping.com just click on the purple words to go directly to the site.
Glamping is a rather fashionable word at present, it is used to describe glamorous or luxurious camping. Something rather better than a tent and blow up mattress or sleep mat, but definitely an outdoor experience as opposed to staying in a hotel.
At Quirky Camping for example the accommodation is a yurt with a wooden floor and proper, comfortable bed (very comfy, I slept in most of them), there is no electricity but there is cold and solar heated running water. There are outdoor kitchens with gas stoves but no refrigeration or WIFI. The toilets are of the composting variety and guests have to park their cars some distance away.



































